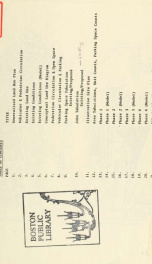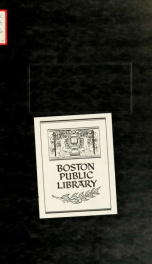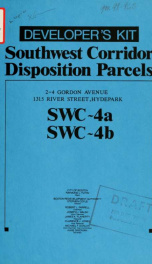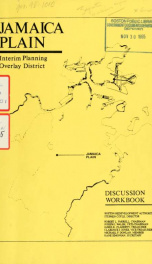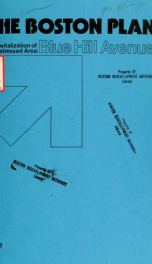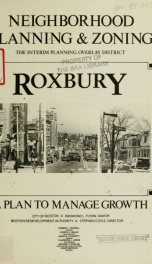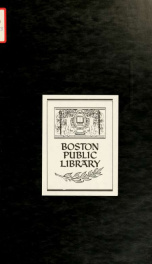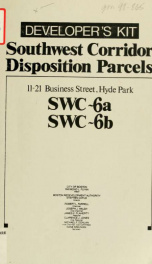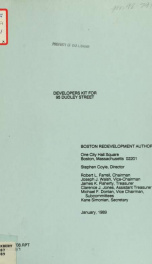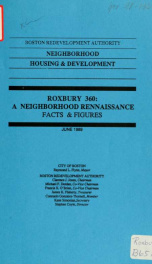Government Center project: developer's kit for parcel 7

...information for prospective office building developers; briefly describes the Government Center urban renewal project in downtown Boston and presents facts on Parcel 7; includes disposition policies, sample letter of interest, blank form of "Redeveloper's Statement for Public Disclosure, Qualifications and Financial Responsibility", extensive excerpts from the Government Center Urban Renewal Plan, design objectives (this section contains handwritten changes), the design review process, US Urban Renewal Administration Local Public Agency Letter No. 249 (dated 20 August 1962) concerning design in urban renewal, BRA policy on works of art in redevelopment parcels, zoning and building code information and a letter of intent; also includes a view of the model of Government Center, a Parcel 7 brochure, a land disposition agreement and 11 large folded maps with the following titles: 1) Government Center Illustrative Site Plan, 2) MTA Tremont Street Tunnel May (MBTA Plan No. 374321), 3) Proposed Land Use Map, 4) Subway Adjustments Plan, 5) Parcel 7 Utilities Plan, 6) Site Section 1, 7) Site Section 2, 8) Parcel 7 Topographical Map, 9) Parcel 7 Easement Plan, 10) Parcel 7 Property Line Map and 11) Traffic Circulation Plan; this item was in the BRA collection..
Info about the book
Author:
Series:
Unknown
ASIN:
B000EF5RYK
Rating:
2.5/5 (4)Your rating:
0/5
Languge:
English
Users who have this book
Users who want this book
What readers are saying
What do you think? Write your own comment on this book!
write a commentGenre
if you like Government Center project: developer's kit for parcel 7 try:
Other books by this author
Do you want to exchange books? It’s EASY!
Get registered and find other users who want to give their favourite books to good hands!
